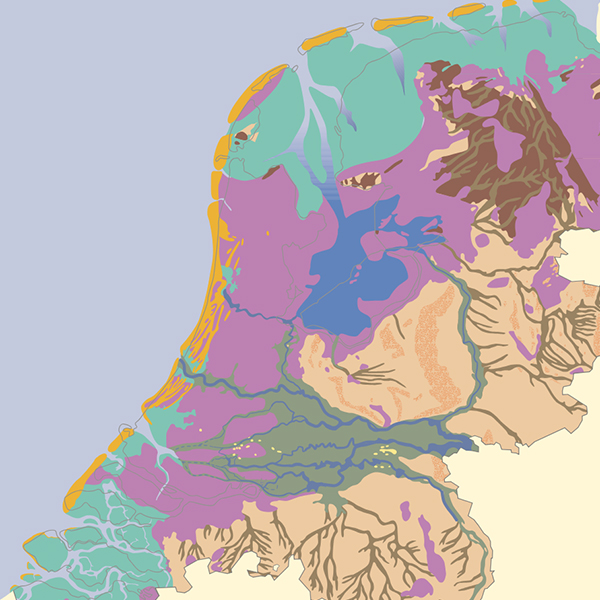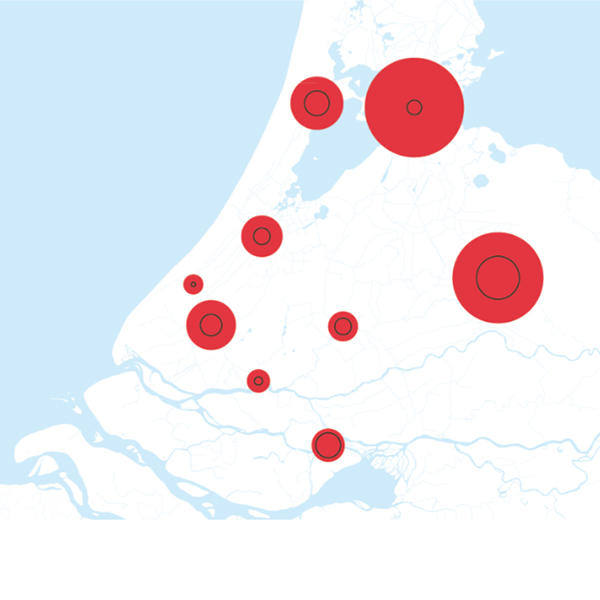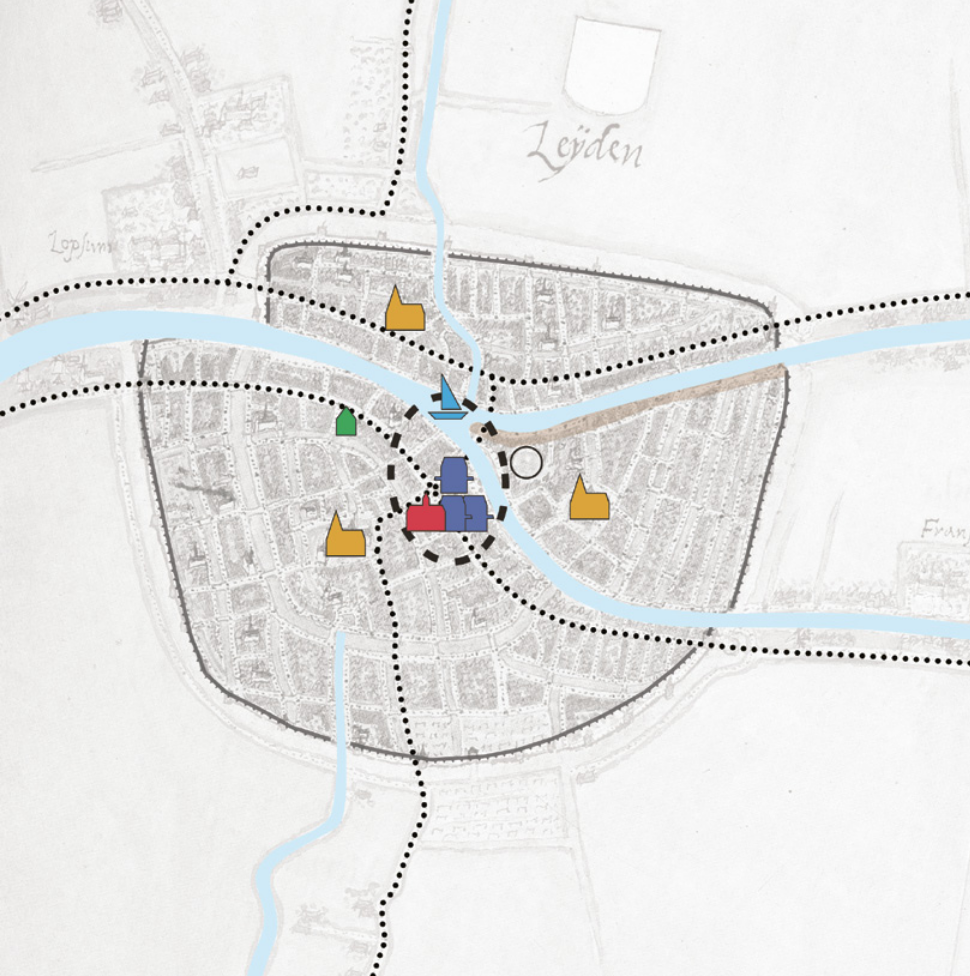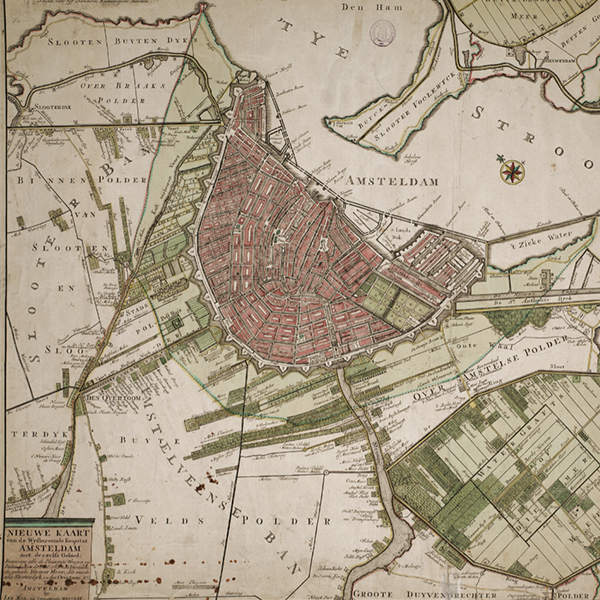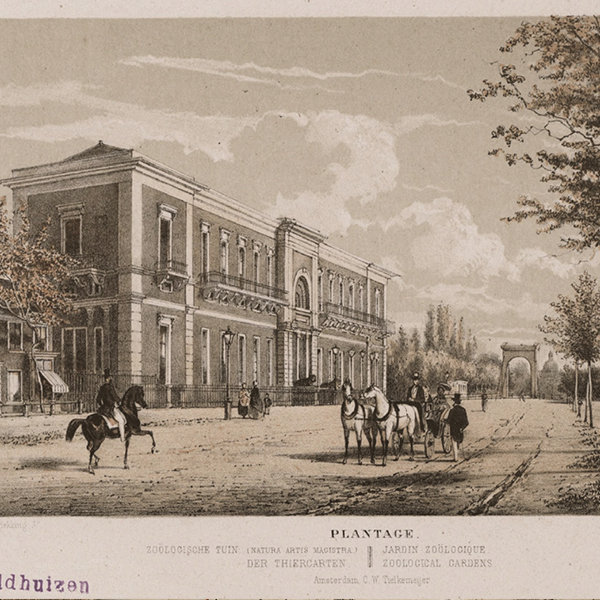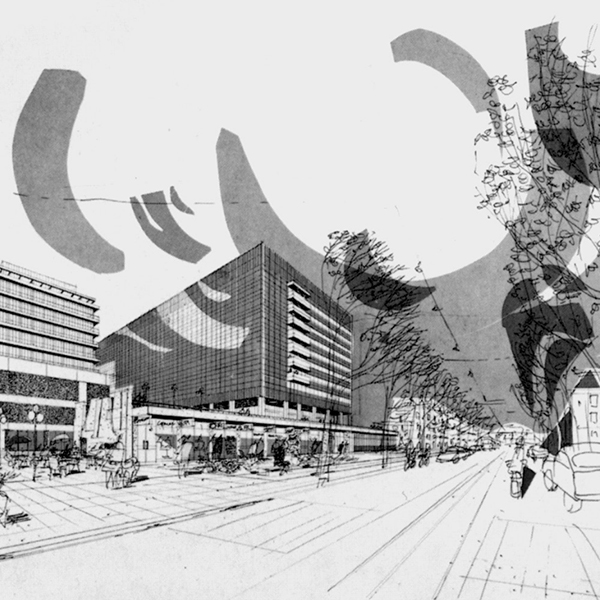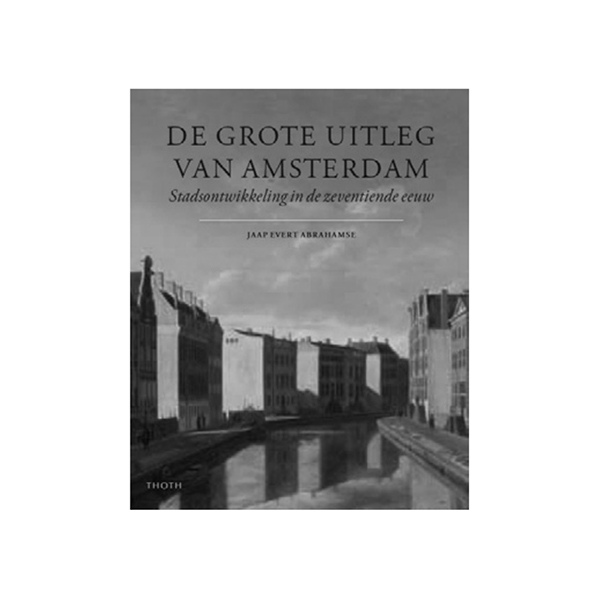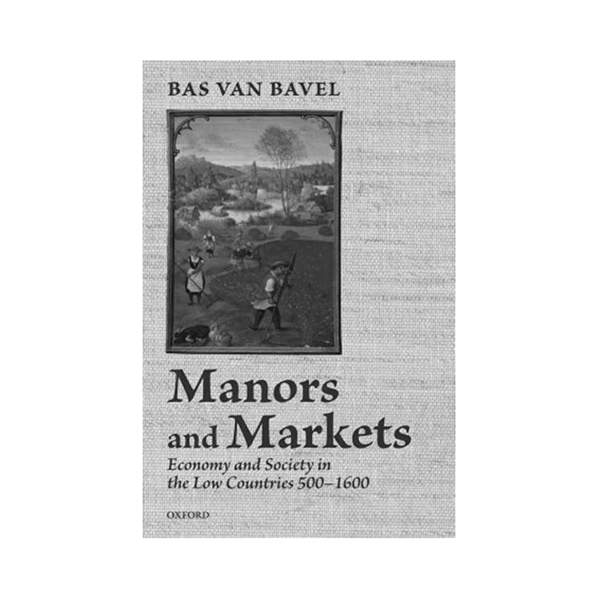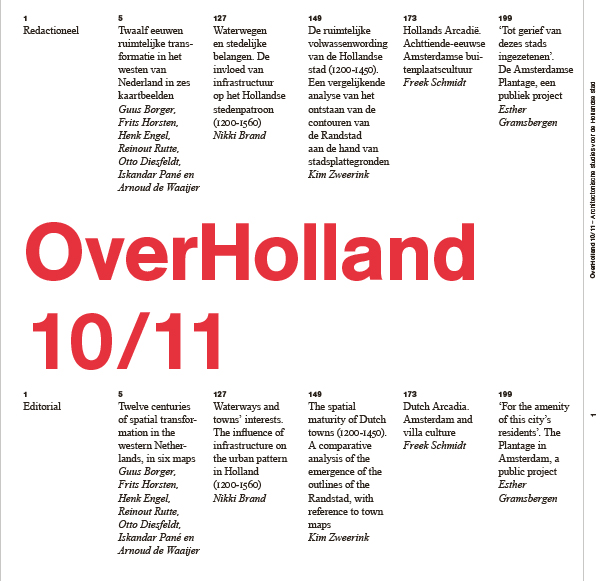
OverHolland is published by SUN architecture Publishers in Amsterdam on behalf of Delft University of Technology, Faculty of Architecture, and appears twice a year.
Editors: Henk Engel, Esther Gramsbergen, Henk Hoeks, Reinout Rutte
ISBN 9789085067368
Preface
-
This edition of OverHolland is a good deal thicker than usual, as befits a celebratory issue. The editors have decided to make it a double issue, which at the same time makes clear that the OverHolland series will not end with No. 10. When the series began seven years ago, a contract was signed for the publication of ten issues. The achievement of that goal certainly warrants a celebration – but that is no reason to bring the series to an end. The editors and publishers will make every effort to ensure that it continues.
‘OverHolland – Architectural studies...
Articles
-
The purpose of the Randstad in kaart (‘The Randstad on the map’) research project is to provide a picture of the urbanisation process in the area now known as the Randstad. Five maps showing the changes in built-up area and infrastructure since 1850 have already been produced, and have served as the basis for a composite (‘layer’) map, showing the successive increases in built-up area as of 1850, 1910, 1940, 1970 and 2000. There is also a map showing the eighteenth-century network of canals for horse-drawn barges and the development of today’s railway system. In each case the...
-
In OverHolland 9 I described the development of the Randstad (1200-2000) in seven stages, using the rank-size rule method, in order to weight the existing explanatory models in the various periods and thus assemble clues for further research to explain the transformation in urban patterns. Besides administrative issues, such models repeatedly mention infrastructure, transport and economic phenomena such as integration, specialisation and upscaling as factors that explain changes in the urban hierarchy. It is now generally assumed that favourable transport conditions during the...
-
In the eleventh, twelfth and thirteenth century the Dutch landscape underwent a major spatial transformation. In a relatively short space of time, large areas of hitherto inaccessible peatland were reclaimed and made suitable for agriculture and habitation. In the thirteenth and fourteenth century this was quickly followed by urbanisation. The urbanisation process was remarkably rapid, and a great deal has already been written about the growth of Dutch towns. However, the emphasis has mainly been on administrative, economic and social changes during this period. Studies of the...
-
The Dutch buitenplaats, literally ‘country-place’, is commonly used to describe a complex of house and gardens. The word ‘villa’ is very rare in contemporary Dutch descriptions, and is used only very sporadically in historical studies, while the Dutch ‘buitenplaats’ is much more common. The crucial relation between the city and its hinterland has strong etymological roots: even today, the Dutch buiten simply means ‘outside’ or ‘countryside’, but het buiten signifies a country place or country house. It is a reminder of the historical importance of out-of-town life in the...
-
The Plantage, which was created in the northeastern corner of Amsterdam in 1682, may be considered an early allotment garden complex. However, this overlooks the fact that the botanical garden which formed part of the project performed an important public function. The unusual location of the complex within the city walls and the careful, detailed design by municipal engineer Jacob Bosch are additional reasons to view the project in a different light. Besides the gardens and wood storage areas (which were available for rent), the design included public functions and finely...
-
Over the next few years, the University of Amsterdam is going to invest more in its buildings. The work will focus on the university’s four major clusters: the Science Park in Watergraafsmeer, the AMC hospital in southeast Amsterdam and the innercity sites Binnengasthuisterrein and Roeterseiland. The latter cluster will undergo particularly substantial changes. The students and staff of three faculties – Law, Economics and Business, and Social and Behavioural Sciences – are to be housed here in the near future. Apart from the necessary modernisation of the existing premises,...
Polemen
-
Jaap Evert Abrahamse
De grote uitleg van Amsterdam. Stadsontwikkeling in de zeventiende eeuw (‘The Great Expansion of Amsterdam. Urban development in the seventeenth century’)
Bussum (Thoth) 2010, 430 pp.
-
Bas van Bavel
Manors and Markets. Economy and Society in the Low Countries, 500-1600
Oxford (Oxford University Press) 2010, 492 pp.
