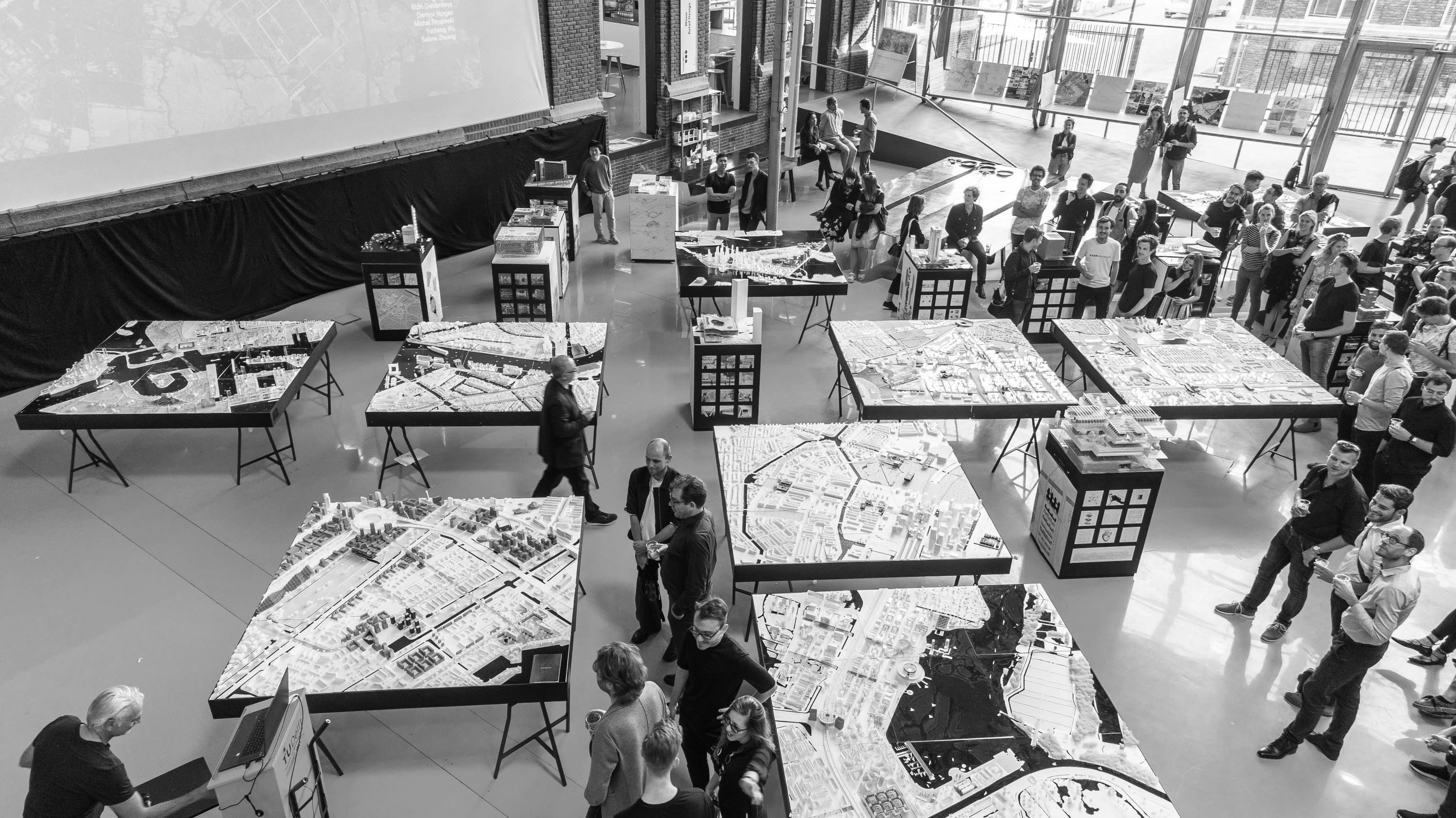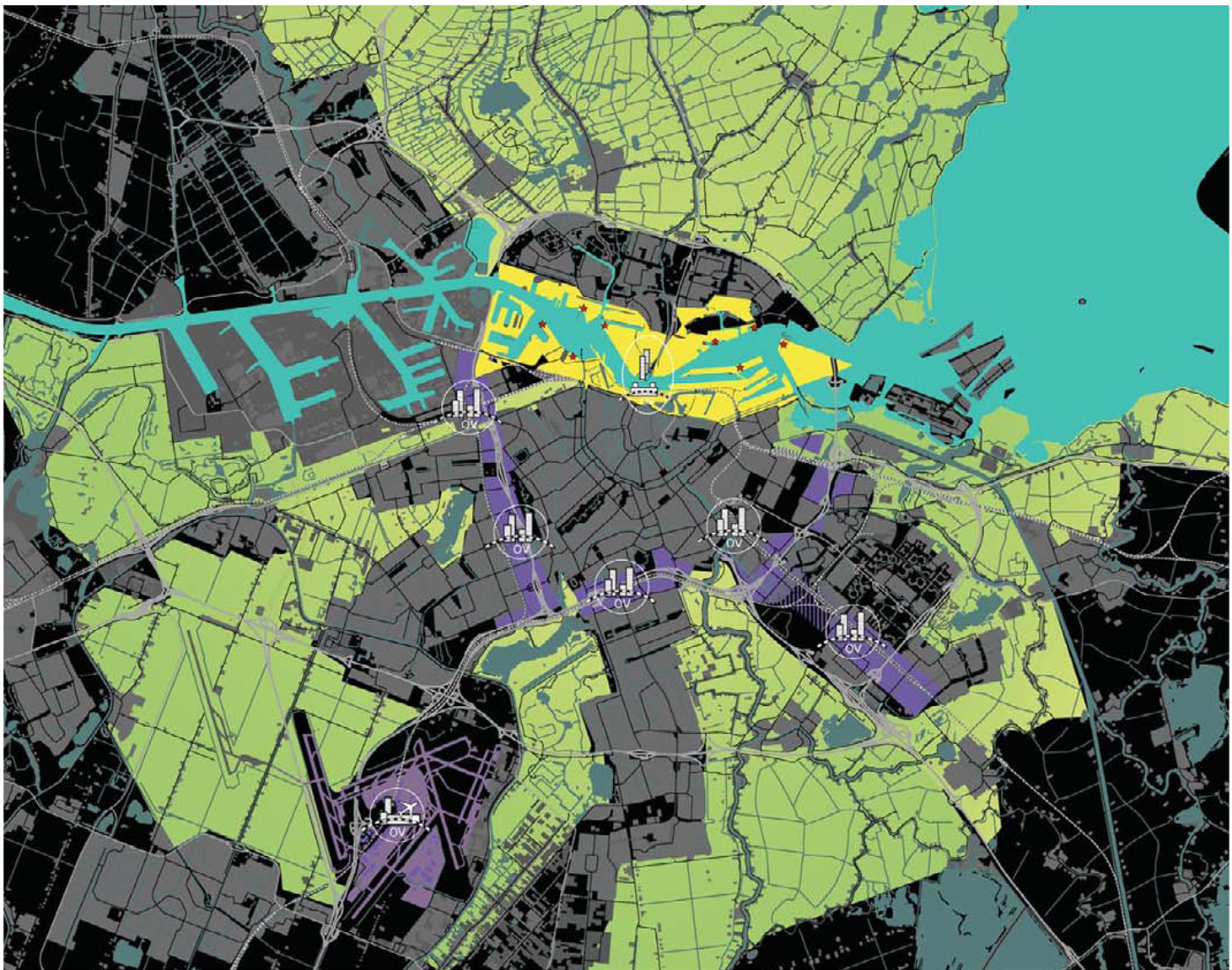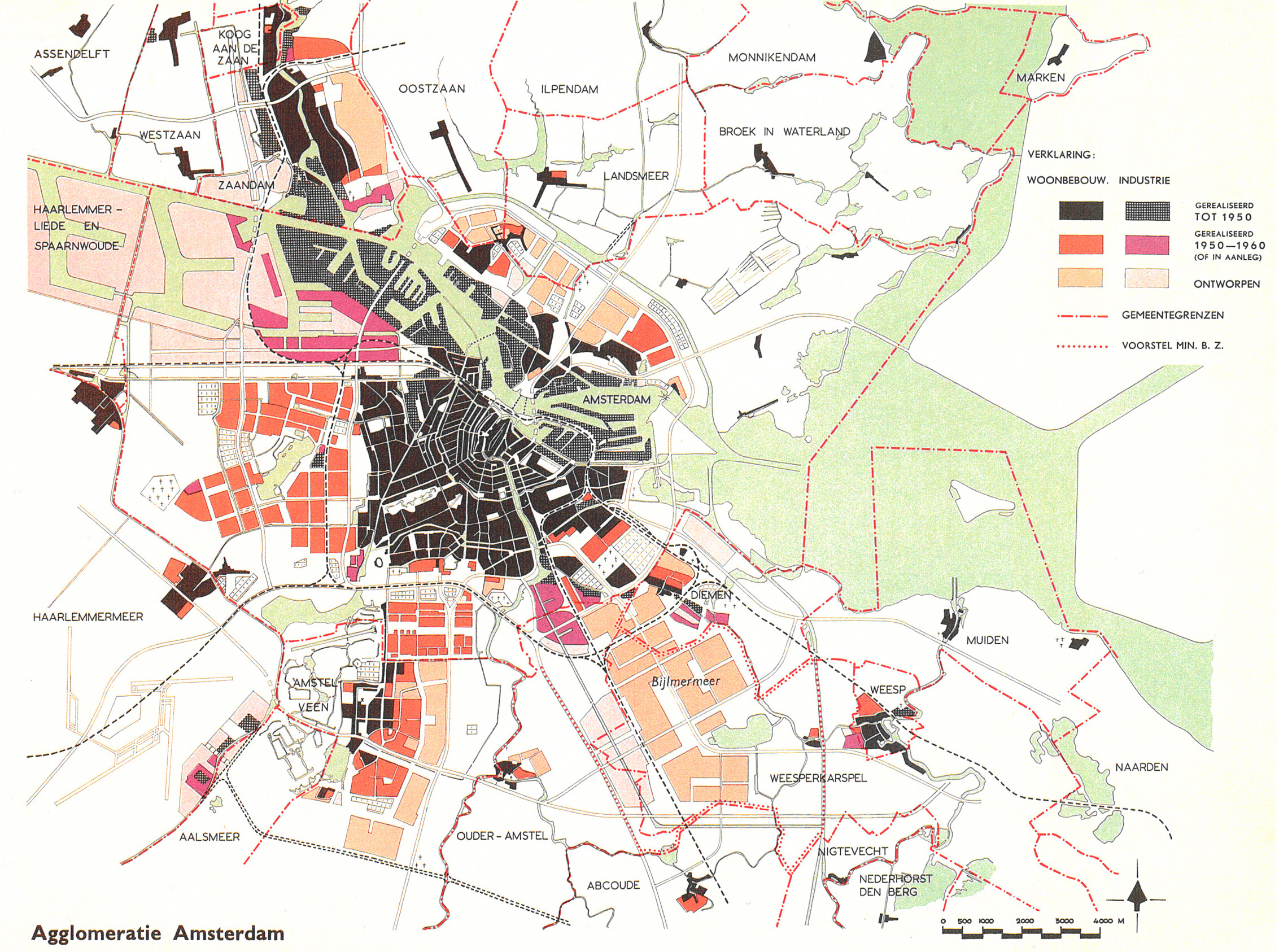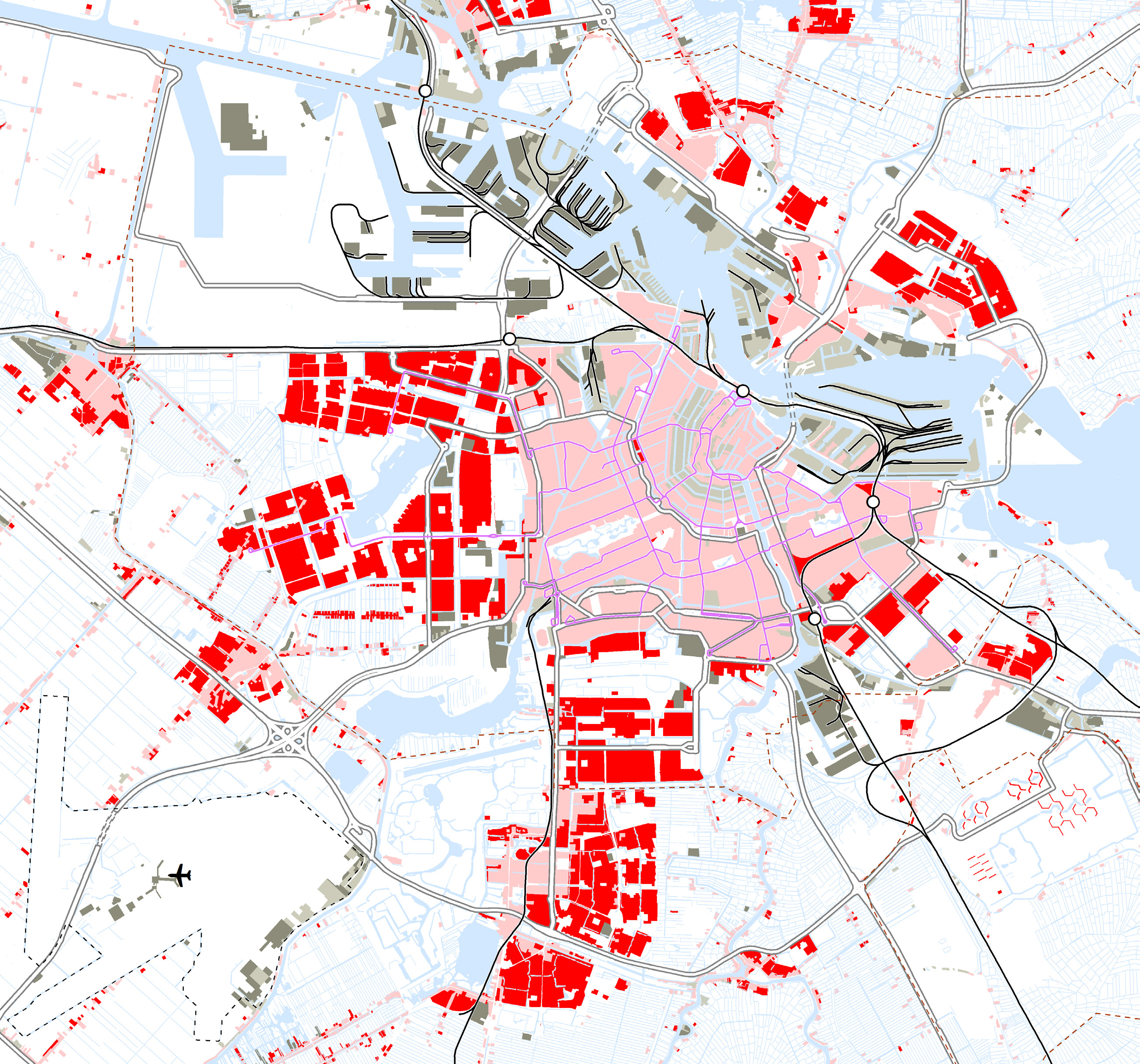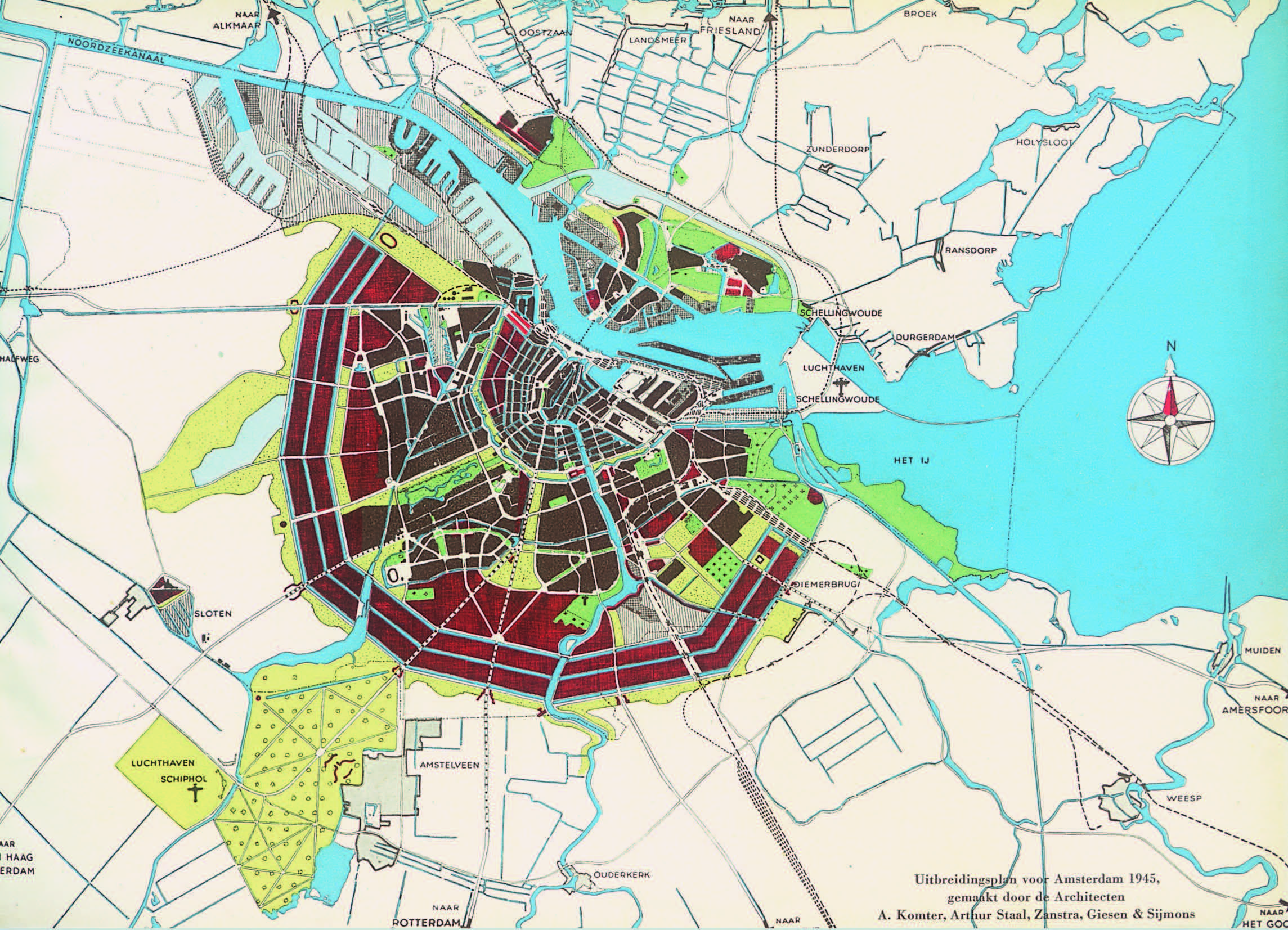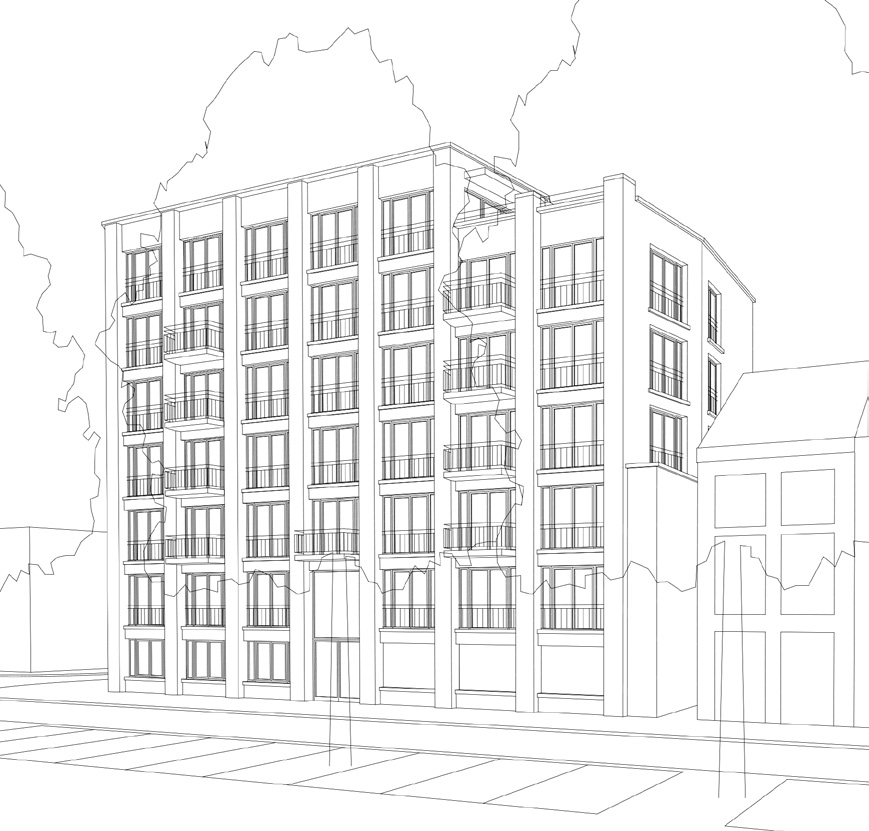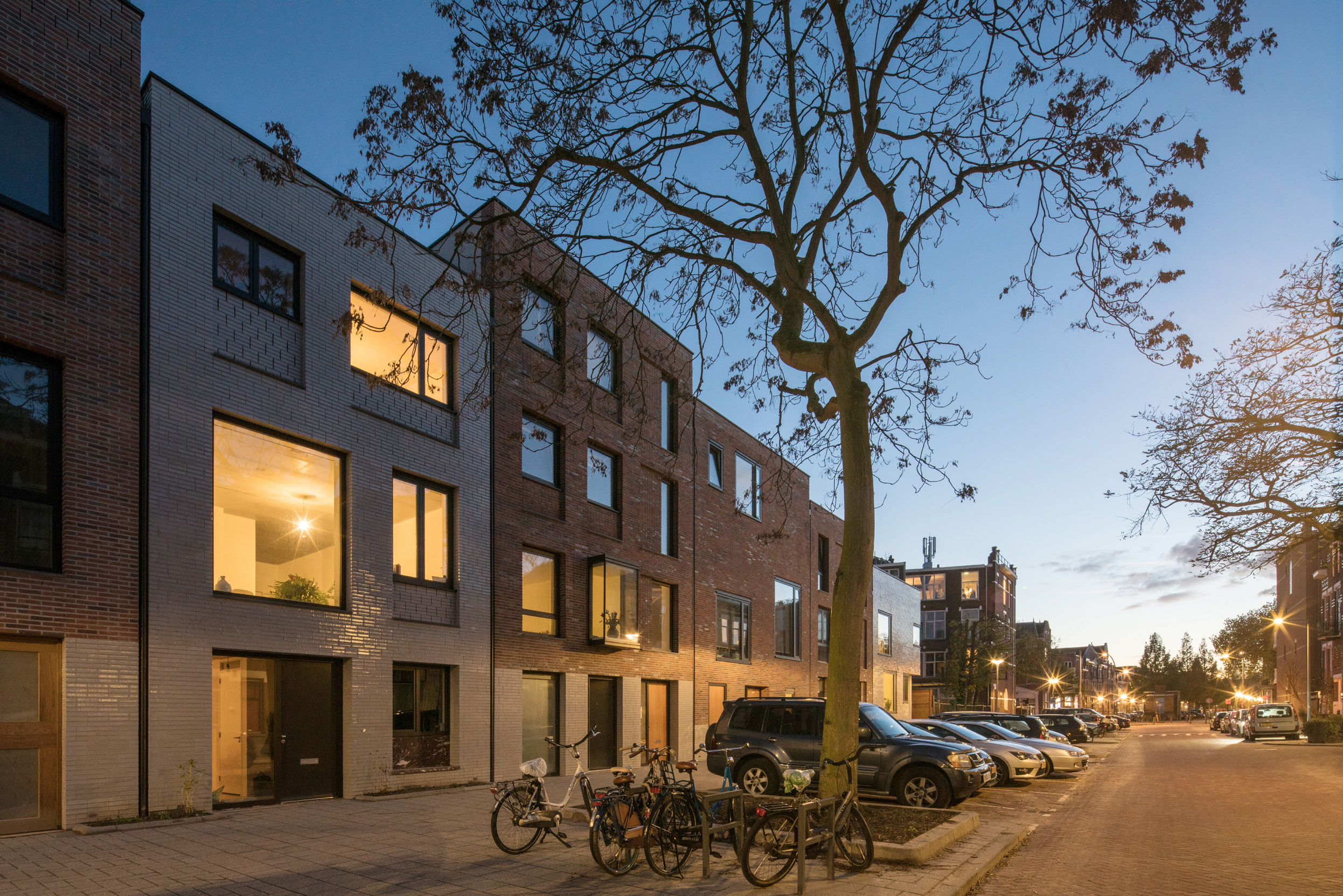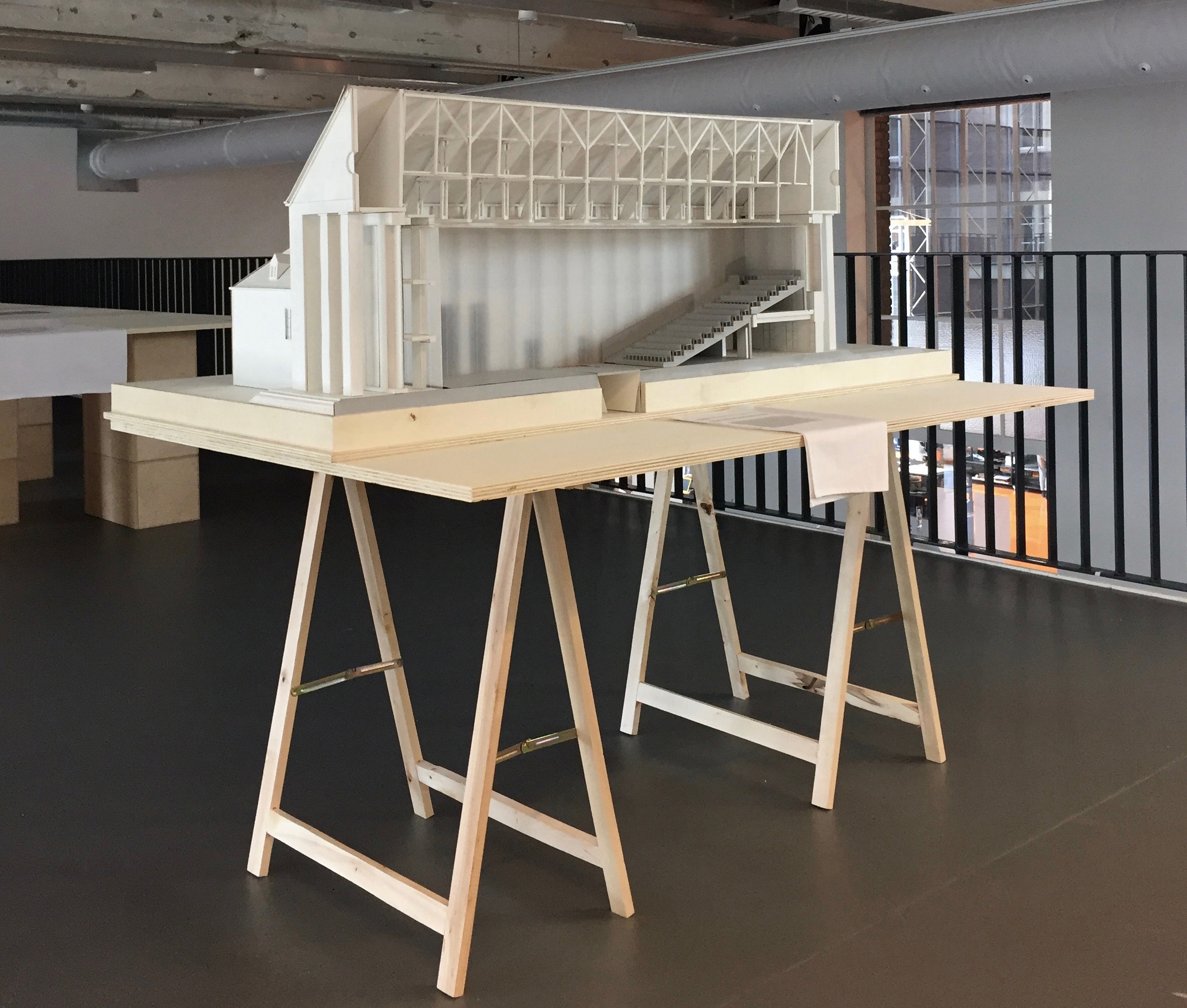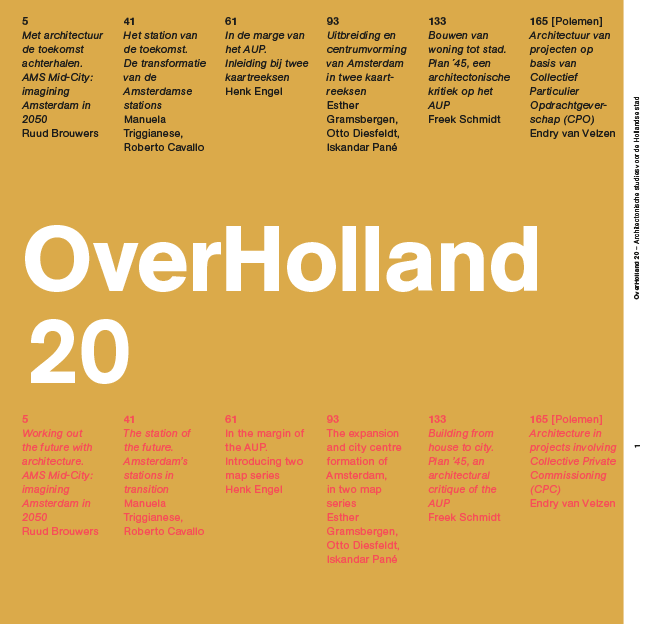
OverHolland is published by Vantilt publishers in Nijmegen on behalf of Delft University of Technology, Faculty of Architecture.
Editors
Henk Engel, Esther Gramsbergen, Reinout Rutte
Maps and image editing
Otto Diesfeldt, Iskandar Pané, with Joran Kuijper, Iris van der Wal
ISBN 9789460044076
Editorial
-
OverHolland 20 looks at the future development of Amsterdam from various points of view. Since 2016 the city of Amsterdam, which is famed for its expansion plans, has been focusing closely on densification. As part of its strategy to develop a city with high quality of life (based on a circular economy and health), the city council’s Koers 2025: ruimte voor de stad (Target 2025: room for the city’) programme aims for densification with at least 50,000 new dwellings. Most of these will be created in the ‘Ring Zone’: the area between the pre- and post-war city along the...
Articles
-
In the academic year 2017-2018, nearly eighty trainee architects at Delft University of Technology’s Faculty of Architecture produced a picture of Amsterdam in the year 2050. Divided into eight teams, the AMS Mid-City – imagining Amsterdam in 2050 studio, supervised by Kees Kaan, professor of ‘complex projects’, focused on specific parts of the city and its surroundings: central Amsterdam, Overamstel, south-east Amsterdam, the Schiphol corridor, Sloterdijk, Zaanstad, the Stadseilanden and Oud-Zuid (the ‘Old South’, which despite its name includes the newly emerging ‘South Axis’...
-
In contemporary mobile society, stations are becoming much more than just a place to get on and off trains or other modes of transport. Stations are places to work, do business, meet, shop and relax. They not only link different modes of transport at several levels (local, regional, national and international) but are also ‘urban’ connectors within the city and its surrounding region, as well as catalysts of urban transformation. A development or redevelopment project for a station can therefore also be used to promote high-quality architecture and the revitalization of city districts....
-
Since 2016 the city of Amsterdam, which is famed for its expansion plans, has been focusing on densification. As part of the council’s vision of a city with high quality of life (a circular economy, health, etc.), its Koers 2025: ruimte voor de stad (Target 2025: room for the city) programme includes densification involving at least 50,000 new dwellings. Most of these will be built in the form of tower blocks in the ‘Ring Zone’: the area between the prewar and postwar city along the A10 motorway, the circular railway line and the banks of the River IJ. In the next few years this...
-
Around 1850, Amsterdam was surrounded by water, on a tongue of land between the River IJ to the north, the Zuiderzee (then still an inlet of the North Sea) to the east and the Haarlemmermeer lake to the south-west. The Singelgracht canal, dug in the seventeenth century, still marked the boundary between the city and the countryside. Although the fortifications no longer served any military purpose, landward access to the city was still controlled via the city gates, so that municipal excise taxes could be levied. The western and eastern port islands were also protected by docks, and the...
-
From 10 to 18 November 1945, an exhibition was held in the Arti et Amicitiae artists’ society in Amsterdam that lasted only a week but received a great deal of attention in various newspapers. The subject was ‘Bouwen van woning tot stad’ (Building from house to city), ‘a study of housing development plans which were produced in the years 1943-1945 by the architects A. Boeken, J.H.L. Giesen, A. Komter, A. Staal, K.L. Sijmons Dzn., S. van Woerden and P. Zanstra for a book to be published’ on behalf of a group of ten building contractors. The designs were held together by an alternative...
Polemen
-
For years the bulk of housing in the Netherlands was produced through large-scale development of entire areas in public/private partnerships (PPPs) between local governments, housing corporations and major market players. This way of working largely ceased after 2008. PPPs were dismantled, building and development firms had to drastically revise their business models, and housing corporations became subject to strict controls.
In the wake of the building crisis, a new practice gradually emerged. Projects became smaller, to reduce risk, and initiators became more diverse. Not only...
-
What do collective dwellings contribute – or could they contribute – to the city? To answer this question we will start with the 2006 publication The intermediate size: a handbook for collective dwellings, and compare the assumptions in this study and that of the Hooidrift construction project in Rotterdam, which was completed in 2017. The subject in each case was the fine grain in the city, with an ‘intermediate size’ in between those of the individual house and the urban block. At first sight the two projects do not seem to have much in common. From the theoretical angle of...
-
The ‘Learning by Models’ exhibition held in the Faculty of Architecture of TU Delft in the spring of 2018 comprised a number of models representing various works by the architect Heinrich Tessenow (1876-1950). The models were made in three architecture schools, namely the Maastricht Academy of Architecture , the Accademia di architettura in Mendrisio and the Faculty of Architecture and the Built Environment in Delft, and the clear differences between these models showed the various ways that Tessenow’s work is addressed in architectural education today. The exhibition’s closing event was...
