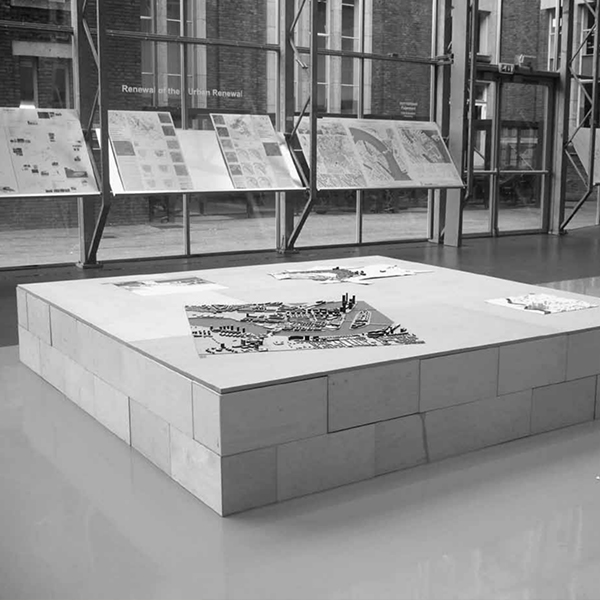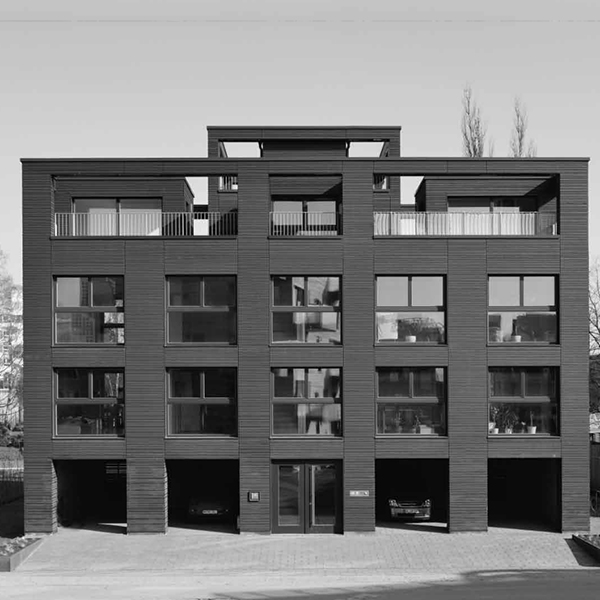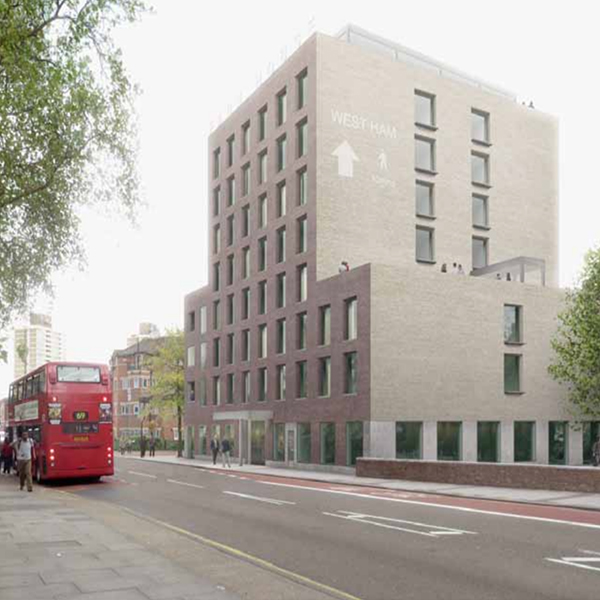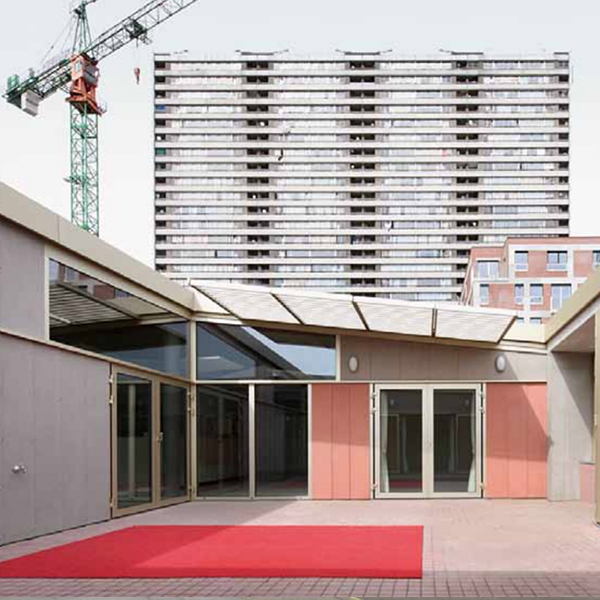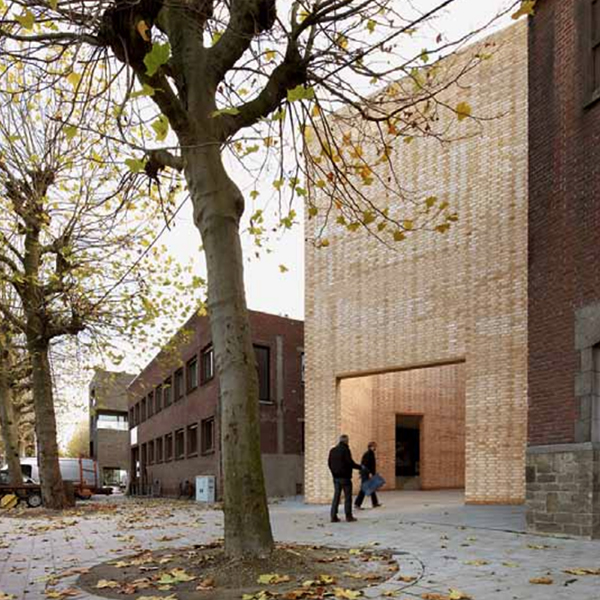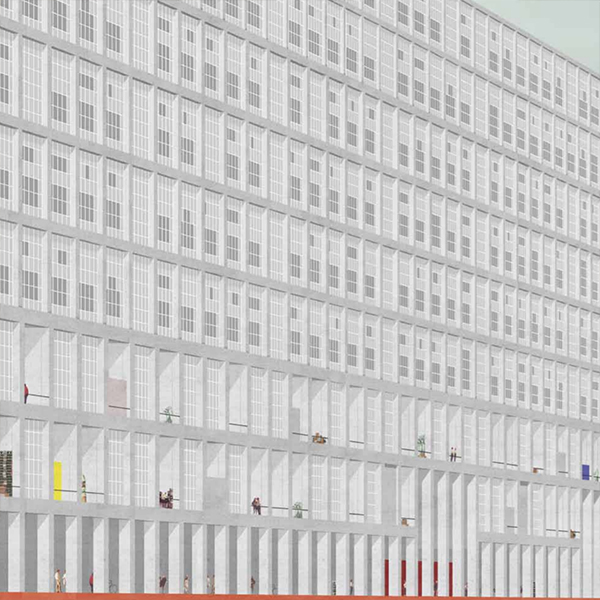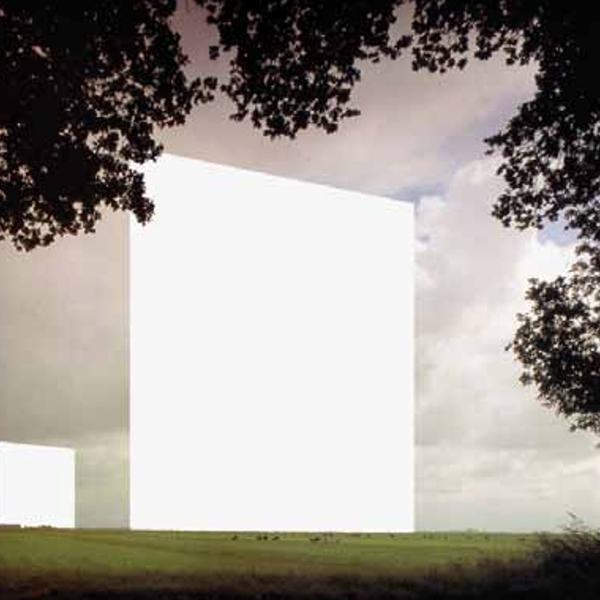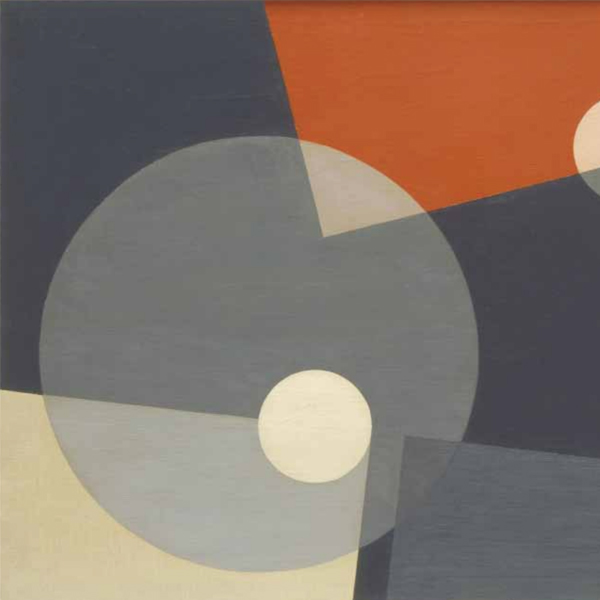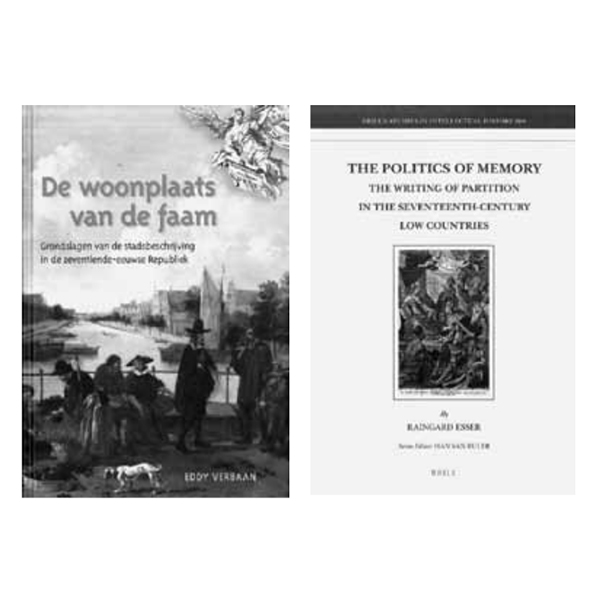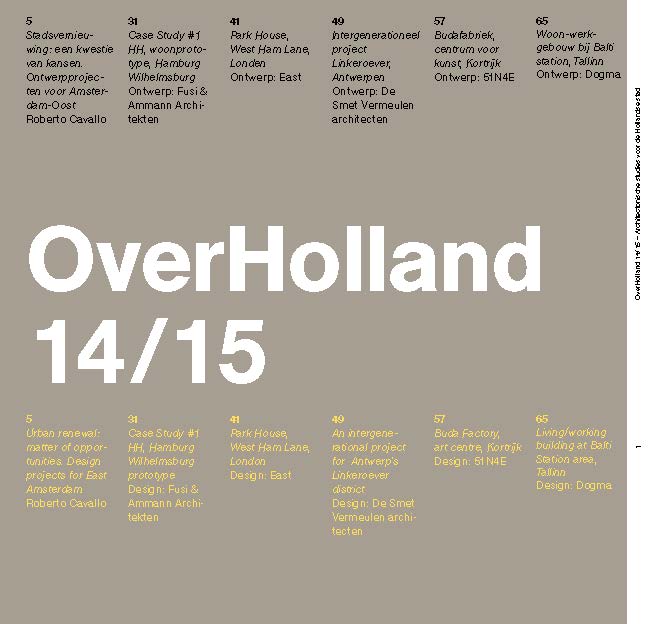
OverHolland is published by Vantilt publishers in Nijmegen on behalf of Delft University of Technology, Faculty of Architecture, and appears twice a year.
Editors
Henk Engel, Esther Gramsbergen, Henk Hoeks, Reinout Rutte
ISBN 9789460041716
Preface
-
OverHolland studies the relationship between architectural interventions and urban transformation, with the focus on towns and cities in Holland. This latest issue of OverHolland takes a closer look at architectural designs, to mark two events in autumn 2013: the publication of the research results of the Renewing city renewal project, an initiative by the architecture firm De Nijl in partnership with Delft University of Technology’s Faculty of Architecture and the KEI knowledge centre for urban renewal (now part of Platform 31); and the DOGMA 11 Projects + 1 exhibition in a temporary...
Articles
-
As part of the research project Renewal of Urban Renewal the master specialisation Hybrid Build-ings2 launched several Design Research Graduation Studios proposing as main theme of investigation the role of architecture in contemporary urban renewal. The research project is starting from the observation that most urban renewal approaches until now have been focusing very much on the scale of the housing block, concentrating on the relationships within the neighbourhood itself. Considering the Dutch scene, despite a rather convincing renewal of the housing stock, this...
-
2013 International Building Exhibition (IBA), Hamburg
Competition by invitation, 2010
First prize in the Smart Price Houses category Commissioned by SchwörerHaus Oberstetten Programme: six dwellings with garages
Size: 1,100 m2 (gross area) -
Design: East
Client: Western Investments
Program: 84 aparthotel rooms, 7 residential units, café/community space, rooftop viewing pavilion, garden
Size: 5,000 m2 (netto)
Start construction: September 2014 -
Design: De Smet Vermeulen architecten
Call by the Chief Architect of Flanders (2005) Master plan (2006): Technum, De Smet Vermeulen architecten, Architecten de vylder vinck taillieu, Tom Thys architecten
Commissioned by Antwerpen Lerende Stad, Antwerpen Zorgbedrijf, THV IGLO
Programme: children’s daycare centre, residential care centre, service flats and shops on the square Completion: 2014 -
Design: 51N4E
Client: City of Kortrijk / AGB Buda Program: artists’ studios, exhibition and event facilities
Size: 4,240 m²
Design period: 2005 (competition)2007 Construction period: 20102012 -
Design: Dogma
Tallinn Architecture Biennale 2013 Living/working Unité d’Habitation for 1600 inhabitants
-
In November 2013 the Faculty of Architecture of Delft University of Technology hosted the exhibition Dogma: 11 projects + 1, which presented the first decade of research projects produced by the Rotterdam and now Brussels based architectural office led by Pier Vittorio Aureli and Martino Tattara. The exhibition was originally held in the beginning of 2013 at the Architectural Association in London and accompanied by the publication of a catalogue that included texts by the authors, an introduction by Brett Steel and a critical essay by the Italian scholar Gabriele Mastrigli.
-
Understood as a conceptual tool for the management of information, layers are ubiquitous in our days. In computer graphics, they are a standard, basic feature: image editors for still or motion pictures, computerassisted drawing (CAD) programs, and of course geospatial information systems (GIS) – as well as most of their useroriented applications –, all of them use layers in one way or another, often in so essential a manner that they constitute their very raison d’être. As a consequence, the catchy word layering that so much pervades current architectural practice...
Polemen
-
Eddy Verbaan
De woonplaats van de faam.
Grondslagen van de stadsbeschrijving
in de zeventiende-eeuwse Republiek Hilversum: Verloren, 2011, 366 pp.Raingard Esser
The politics of memory: The writing of partition in the seventeenth-century Low Countries Leiden/Boston: Brill, 2012, 365 pp.
