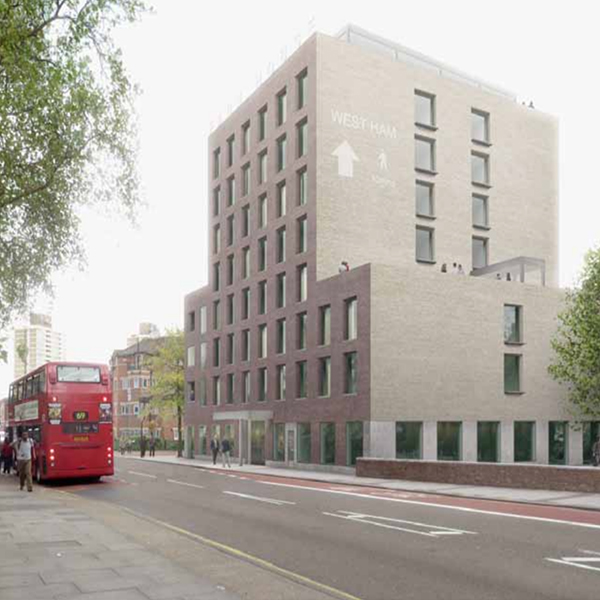Park House, West Ham Lane, London
Downloads
DOI:
https://doi.org/10.7480/overholland.2014.14/15.1666Abstract
Design: East
Client: Western Investments
Program: 84 aparthotel rooms, 7 residential units, café/community space, rooftop viewing pavilion, garden
Size: 5,000 m2 (netto)
Start construction: September 2014
How to Cite
Lewis, J., Jensen, D., & Lösing, J. (2017). Park House, West Ham Lane, London. OverHolland, 9(14/15), 41–47. https://doi.org/10.7480/overholland.2014.14/15.1666
Published
2017-03-17
Issue
Section
Articles
License
Copyright (c) 2014 OverHolland

This work is licensed under a Creative Commons Attribution 4.0 International License.




