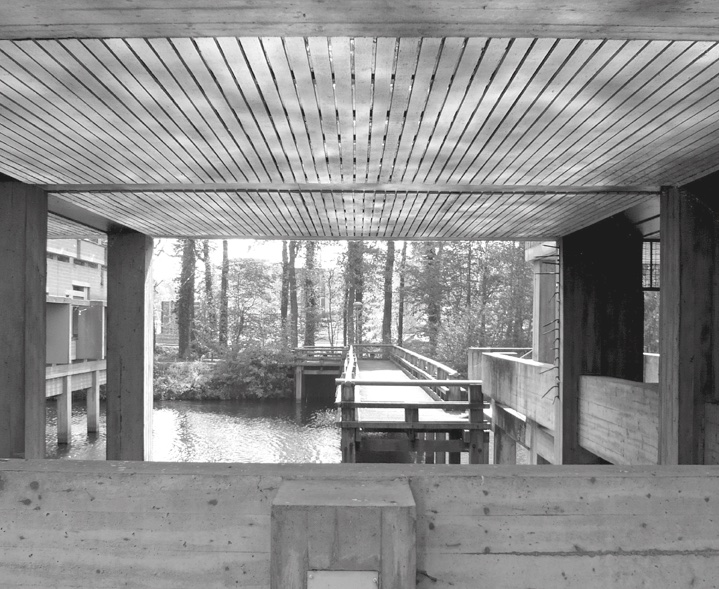##submission.downloads##
DOI:
https://doi.org/10.7480/overholland.2023.22.245Samenvatting
Er is waarschijnlijk geen universiteitsterrein in Nederland waaraan meer getekend en waarover meer geschreven en is dan de campus van de Universiteit van Twente (UT). De inrichting van de eerste en enige echte campusuniversiteit in Nederland, gelegen tussen Hengelo en Enschede op een bosrijk terrein van 150 hectare, heeft geleid tot elkaar in rap tempo opvolgende masterplannen en beeldkwaliteitsplannen. Daarnaast verschenen er talloze artikelen, boeken en een dissertatie.
Deze belangstelling is niet zonder reden. Ten eerste is de wordingsgeschiedenis van wat destijds de derde technische hogeschool van Nederland zou worden bijzonder belangwekkend voor de ontwikkelingen van het hoger onderwijs vanwege het experimentele karakter ervan. Ten tweede liggen verscholen tussen het groen enkele van de meest tot de verbeelding sprekende architectonische objecten uit de jaren zestig en zeventig, zoals De Boerderij naar het ontwerp van Piet Blom, het gebouw voor Chemische Technologie van Samuel van Embden en Jacques Choisy en het kantinegebouwtje van Joop van Stigt. Dan zijn er nog de bijzondere studentenhuisvestingsprojecten, waaronder de zogeheten mastaba’s en piramides ontworpen door Herman Haan en het patiocomplex van dezelfde architect.
Ten derde is sinds de aanleg van de campus in de jaren zestig de directe omgeving dusdanig veranderd dat de campus niet meer als een zelfstandige entiteit beschouwd kan worden. Sinds de toenadering tussen de universiteit en het aangrenzende bedrijvenpark aan het eind van de vorige eeuw, zijn de gemeente Enschede en de universiteit tot een samenhangende ruimtelijke ontwikkelingsvisie gekomen.
Citeerhulp
Gepubliceerd
Nummer
Sectie
Licentie
Copyright (c) 2023 Joost Emmerik, Evelien van Es, Lara Voerman

Dit werk wordt verdeeld onder een Naamsvermelding 4.0 Internationaal licentie.




