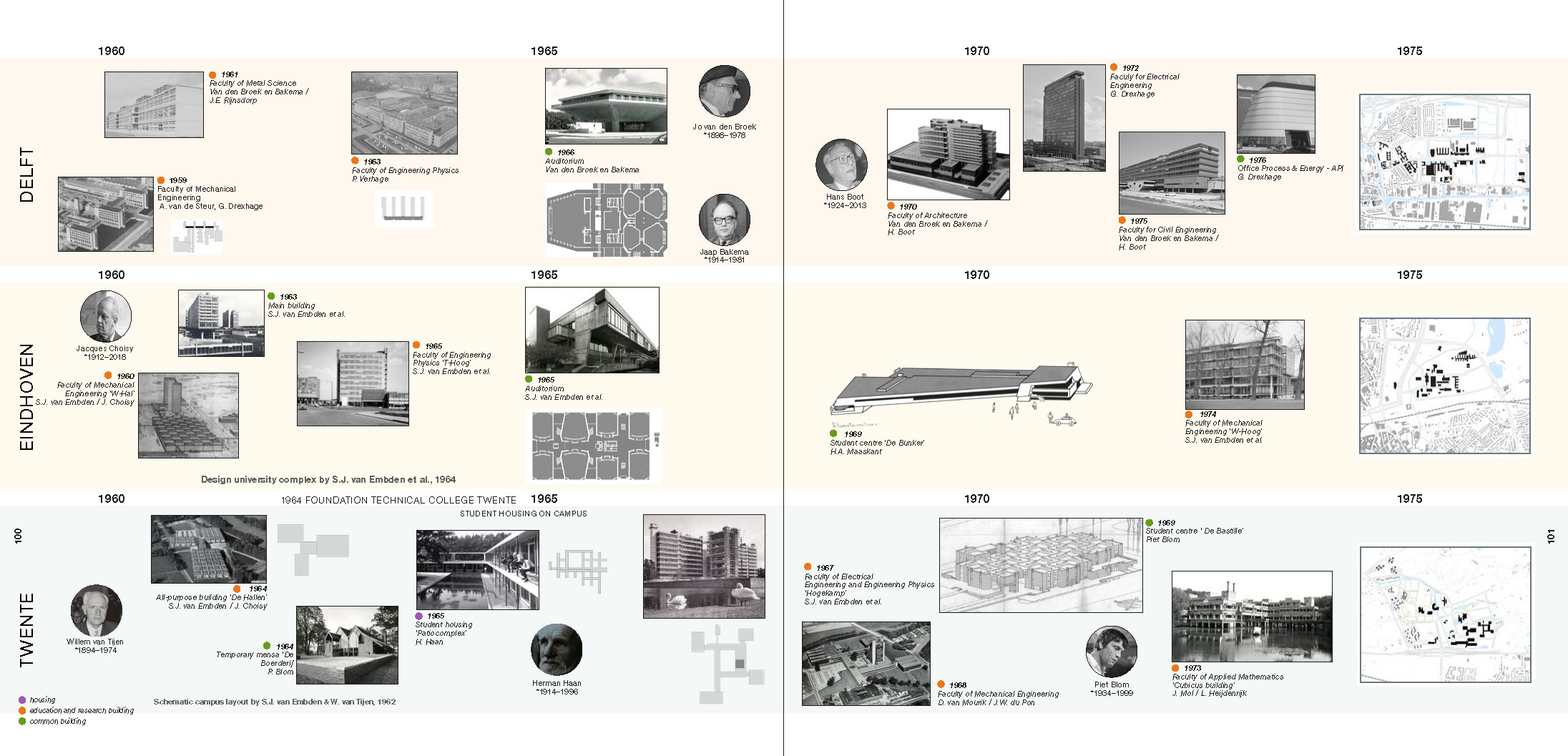A comparison of three technical university campuses
Downloads
DOI:
https://doi.org/10.7480/overholland.2023.22.244Abstract
Using a timeline and a network map, the development of the Twente campus and the architects involved are compared with those of the other two technical universities in the Netherlands. The Twente campus was the third in line, after Delft and Eindhoven. How do the three campuses compare in terms of urban embedding, spatial layout and building design? What are the similarities and differences, and which architectural concepts migrate between the campuses? For this comparison, we use the Delft and Eindhoven campus-atlases published in OverHolland 18/19. To understand and compare the three campuses over time, we have distinguished two periods of spatial development: 1950 – 1975: Conception and Consolidation, and 1975 – 2015: Transformation and Hybridisation.
In the conception phase, we see marked differences in the spatial layout. In Delft, the campus took shape as a monofunctional ‘sector’, a separate urban district, which could be extended in two directions. Student life, i.e. student dorms and societies, remained in the existing city. The technical universities in Eindhoven and Twente were completely new. In Eindhoven, the first compact high-rise campus emerged in a park-like setting. In Twente, the first and only residential university was established, which was an educational experiment unique to the Netherlands and more in line with North American/UK examples.
The spatial developments begin to converge during the second period of transformation and hybridisation. Due to stagnation in student numbers in the 1970s and 1980s, there was initially little development on the three campuses during this period. Things only started moving again after the introduction of the bachelor/master struc ture in 2002. This made it easier for international students to study in the Netherlands, leading to a significant increase in student numbers and a greater need for student accommodation and other facilities.
How to Cite
Published
Issue
Section
License
Copyright (c) 2023 Yvonne van Mil, Yağız Söylev

This work is licensed under a Creative Commons Attribution 4.0 International License.




