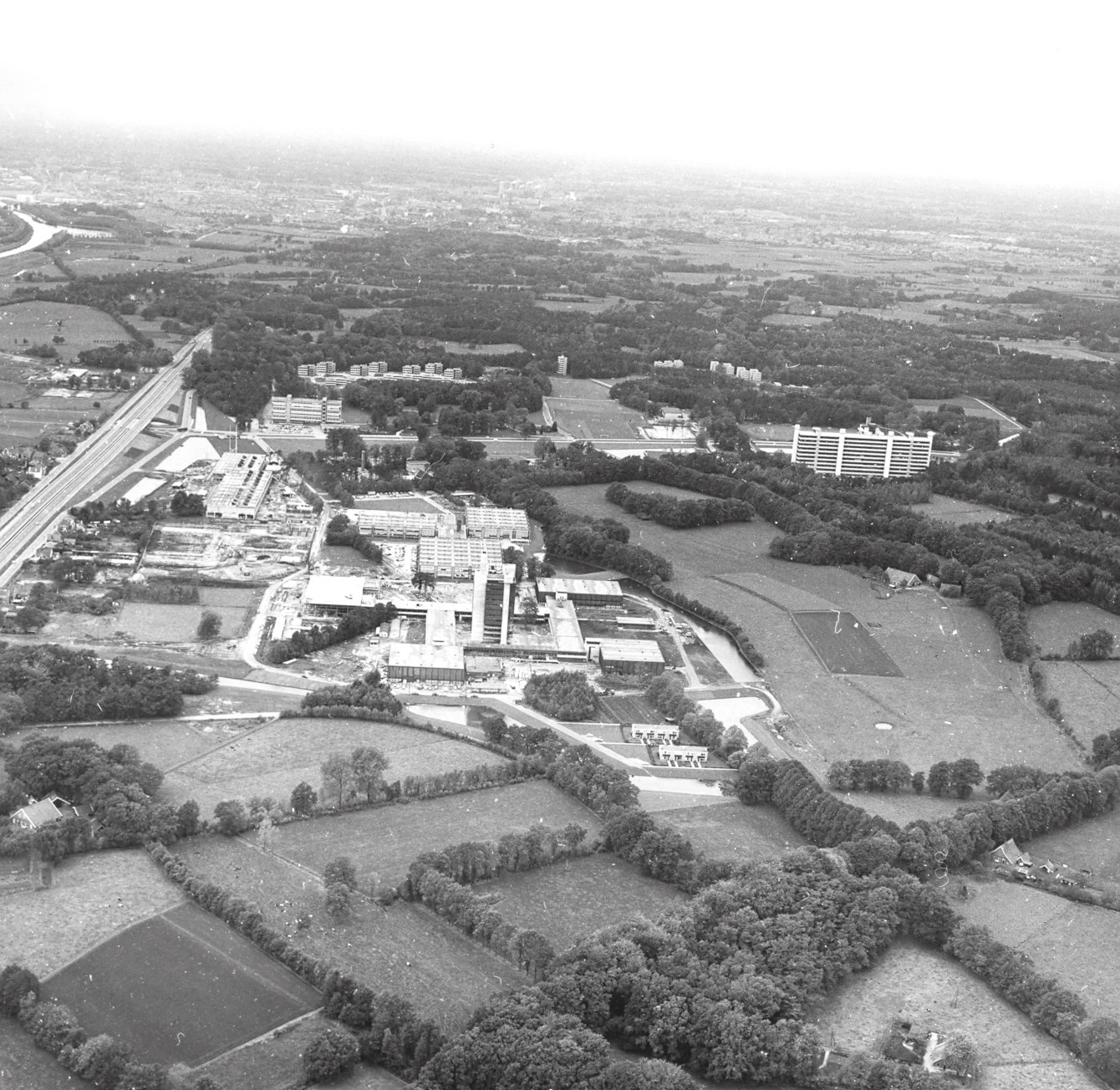Downloads
DOI:
https://doi.org/10.7480/overholland.2023.22.243Abstract
Like the campus-atlases for Delft and Eindhoven in OverHolland 18/19, this contribution documents the spatial design and transformation of the University of Twente (UT) campus in a series of maps and analytical drawings. The starting point for this is a comparison between the master plan of the campus from 1962, the actual situation in 1975 and the situation in 2015. These three reference dates provide a good overview of the developments that have taken place on the campus over the past few decades. The atlas therefore provides background information for the following reflections in this issue.
The master plan from 1962, drawn up by Willem van Tijen and Samuel van Embden formed the framework for the first construction activities on the campus. In 1975, eleven years after the first buildings were completed, the original design ideas have crystallised and the campus has taken shape more or less as envisaged by the founders and designers from the start. Forty years later, in 2015, the campus is in the middle of a major transformation process. A general reorientation of the original design of the university and the influx of students have left their mark on the spatial form. What stands out is not just the densification of the campus but also the hybridisation; the abandonment of original functional zoning and the introduction of new design principles. In addition, various first-generation university buildings which had since seen better days have been replaced or redeveloped.
How to Cite
Published
Issue
Section
License
Copyright (c) 2023 Otto Diesfeldt , Esther Gramsbergen , Yvonne van Mil, Iskandar Pané , Yağız Söylev

This work is licensed under a Creative Commons Attribution 4.0 International License.




