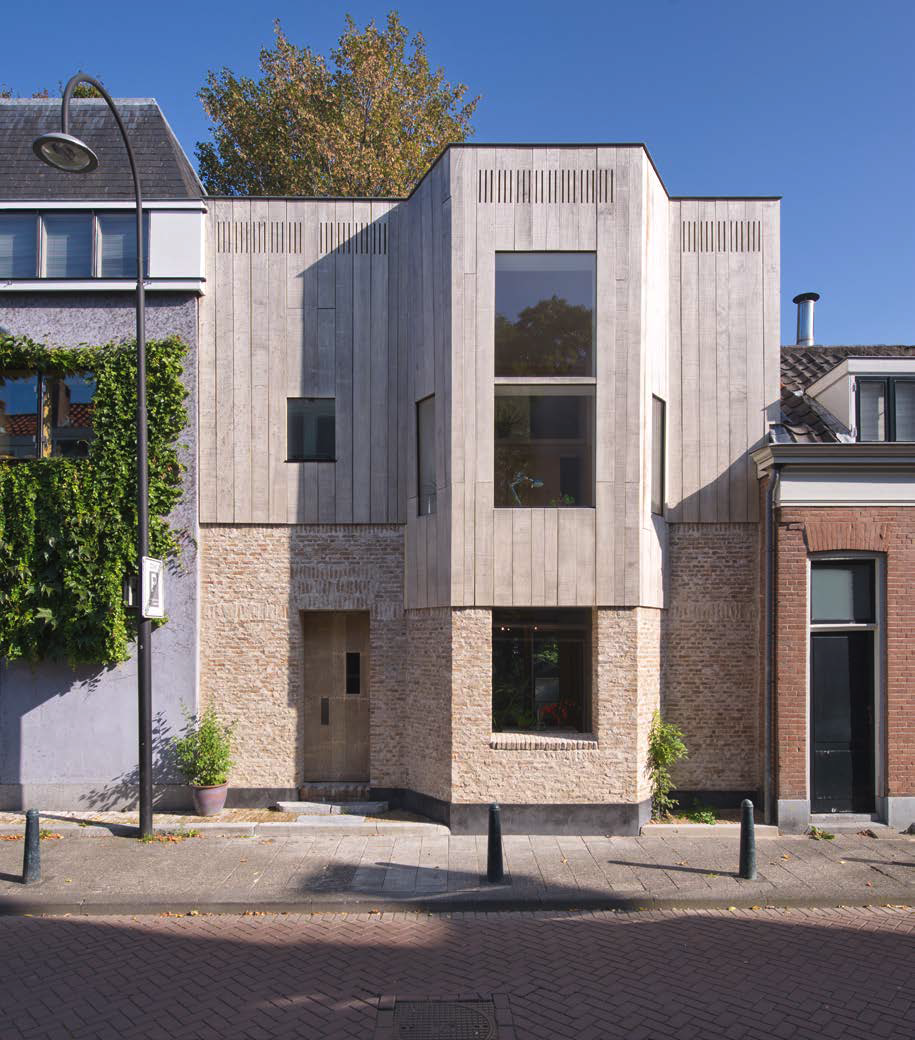Downloads
Abstract
The city gate is long gone but anyone entering the centre of Dordrecht via the Sint Jorisbrug will still be conscious of crossing a boundary. Rather than the bridge spanning the Spuihaven, which is pretty inconspicuous, it is greenery along the water that makes this a recognisable transition point. On the left-hand side the eye is caught by a group of majestic trees standing in the deep gardens of the houses lining the Vest. One of those houses, Vest 84, was recently rebuilt from the ground up. The project was both designed and built by Ber Mooren.
The house is not big. With a footprint of approximately 45 m2 and built over two floors it is a compact home for a one-child family. Size says very little about the complexity, however. The design employs great ingenuity in resolving several issues: the need to respect the on-site remains of the medieval town wall, the technical limitations of self-build with only a small team of helpers, and a limited budget. And because the Vest is part of a protected townscape there was another aspect to consider: ensuring that the new architecture was in keeping with the historical character of the city centre.
How to Cite
Published
Issue
Section
License
Copyright (c) 2021 Esther Gramsbergen

This work is licensed under a Creative Commons Attribution 4.0 International License.




