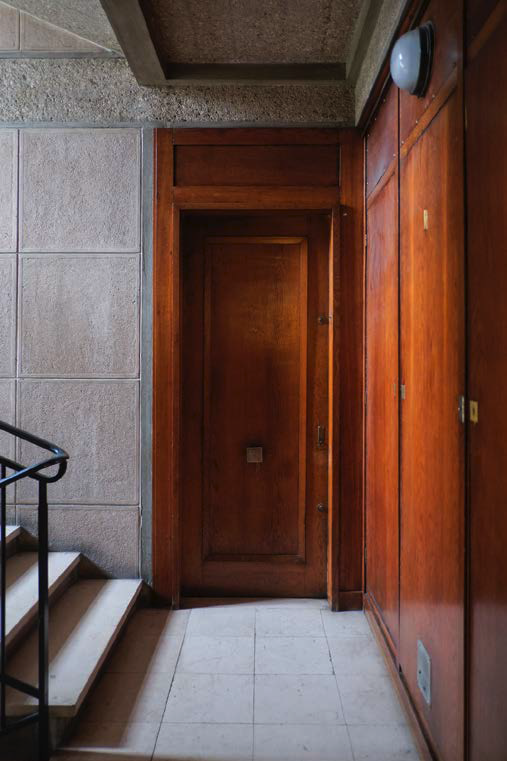Downloads
Abstract
I recall a photo of an entrance portico during construction. Soberly black-and-white. The limpid Le Havre light streams through the facade openings. The hall behind is filled with workmen enveloped in clouds of Gitanes and dust, busily bush hammering the top layer of the cast-in-situ concrete on walls and ceiling. It is one of the entrance porticos in the ensemble of buildings that line the south side of Place de l’Hotel de Ville, designed immediately after the war by the architect Auguste Perret. If you enter the building via one of these entrances today and walk into the adjacent stairwell, you will notice that the bushhammered surfaces are enclosed by narrow concrete borders. These smooth borders have been carefully excluded from the violence of the pneumatic hammers. They frame the gravelly substance that the workmen brought to the surface. The treated and untreated concrete together frame the panelling: small precast concrete panels with a reddish aggregate for the hall and mahogany panelling and doors around the apartment entrances in the stairwell. The hall and stairwell are consummately articulated: you notice lines, divisions, the proportions. But this is more than a geometric order. The materiality, too, is overwhelming. The tone-on-tone of the different materials, all employed au naturel, evokes a particular atmosphere in the hall and stairwell. A melancholy atmosphere perhaps, with echoes of the rich furnishing of bourgeois town houses. The classical references serve to deflect attention from the actual date of construction. Before the war? After the war? Let’s step back for a moment.
How to Cite
Published
Issue
Section
License
Copyright (c) 2021 Endry van Velzen

This work is licensed under a Creative Commons Attribution 4.0 International License.




