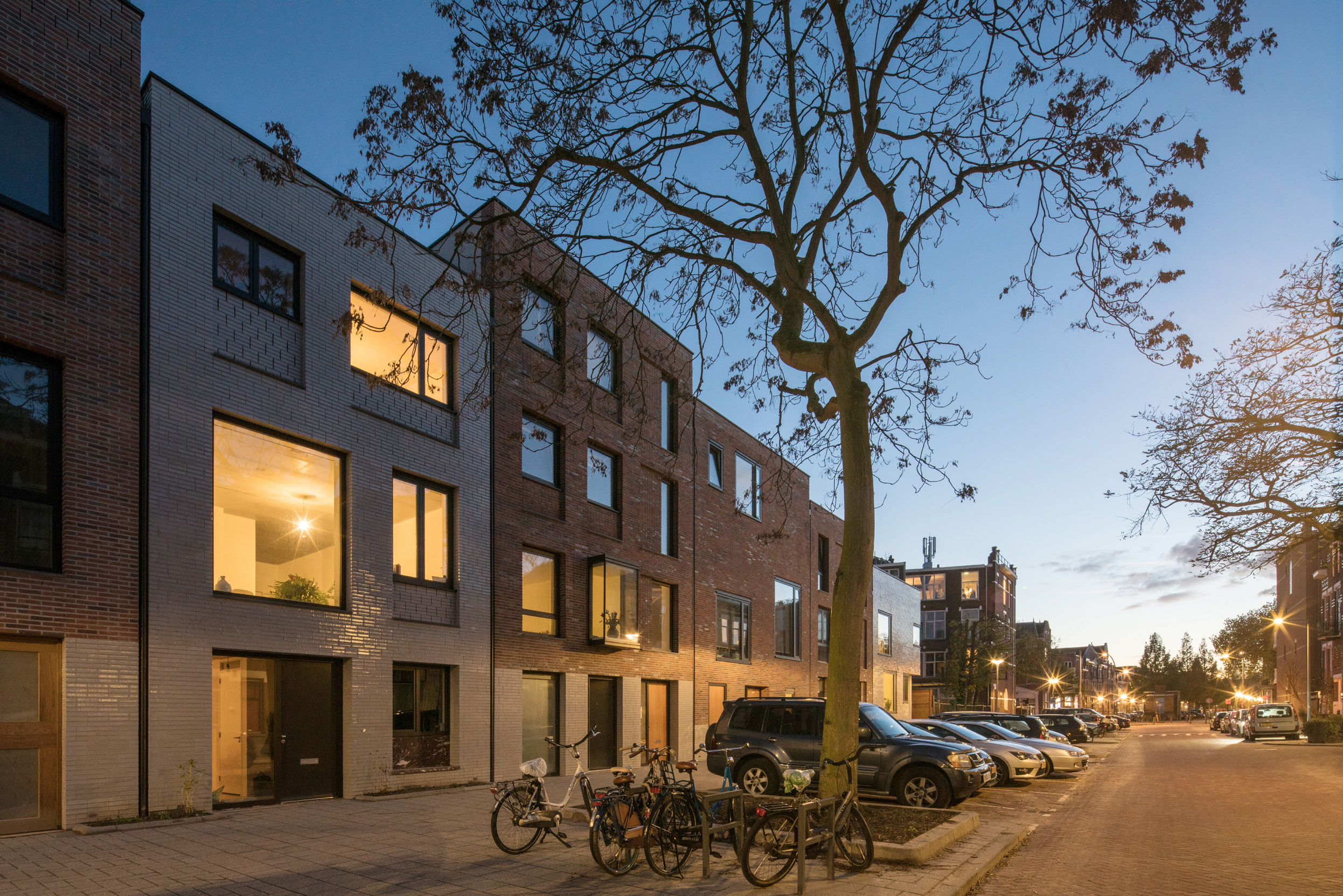Collective architecture between ideals and practice
Abstract
What do collective dwellings contribute – or could they contribute – to the city? To answer this question we will start with the 2006 publication The intermediate size: a handbook for collective dwellings, and compare the assumptions in this study and that of the Hooidrift construction project in Rotterdam, which was completed in 2017. The subject in each case was the fine grain in the city, with an ‘intermediate size’ in between those of the individual house and the urban block. At first sight the two projects do not seem to have much in common. From the theoretical angle of The intermediate size, collective dwellings are described as a typology that mediates between architecture and urban planning, whereas Hooidrift, a project commissioned by a collective, consists of a terrace of houses – so typologically these are not collective dwellings. Yet it is worthwhile comparing the two projects and asking how a collective agenda can be translated into architecture, and how this relates to the city. Which architectural resources are used, and what is the architect’s role?
How to Cite
Published
Issue
Section
License
Copyright (c) 2019 OverHolland

This work is licensed under a Creative Commons Attribution 4.0 International License.




