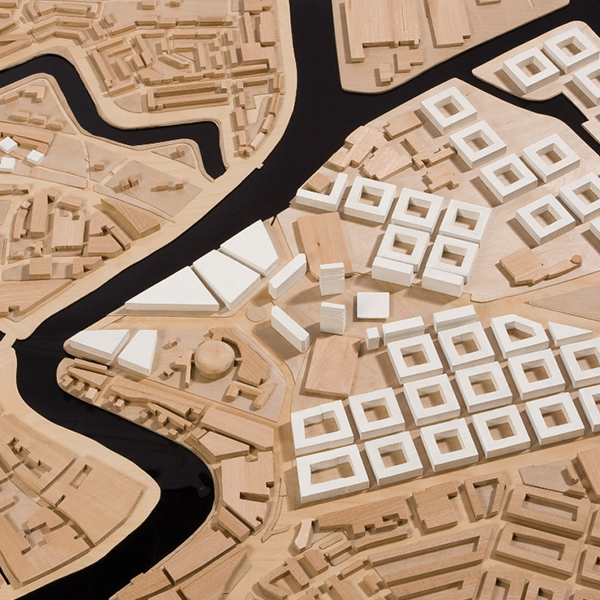Abstract
Project for the station of the 21st century within an urban expansion that builds on the tradition of the West European city
Scope
‘Using an architectonic intervention, create a vision for the Haarlem railway zone based on the assumption that the need will arise to place the railway underground’ is how the project read that we were given. It is a very broad project, which surely does not only contain architectonic aspects. Where to start? We discovered that moving the station to the East side of the city would make for a nice project. But how should we give it form here with any sense of reality? Nowadays, a station is just a roof and some stairs financed in order to offer the traveller shelter and make the platforms accessible. This reality is terribly banal and has nothing to do with a concept such as ‘coming home’ with the station as a ‘sign in the city’, ‘gateway to the city’, etc.
A similar project does, however, offer the possibility of reviewing existing structures. In Haarlem, which has already grown many times beyond its city limits, this seems like an interesting question. The starting point of moving the current railroads created a series of viewpoints for a new urban design and related transformation projects: recovery of the characteristics of the historical city centre, the transformation of the Oostpoort area into a new core and the layout of the new infrastructure, both above ground and underground. How does one deal with such transformation processes? How does the city preserve its recognisability and still anticipate new circumstances? By using existing elements and designing a new spatial and programmatic cohesion, this project has resulted in a proposal for transforming the railway zone, from which the project designs a new station as ‘un fait urbain’ (‘an urban fact’).
How to Cite
Published
Issue
Section
License
Copyright (c) 2008 OverHolland

This work is licensed under a Creative Commons Attribution 4.0 International License.




